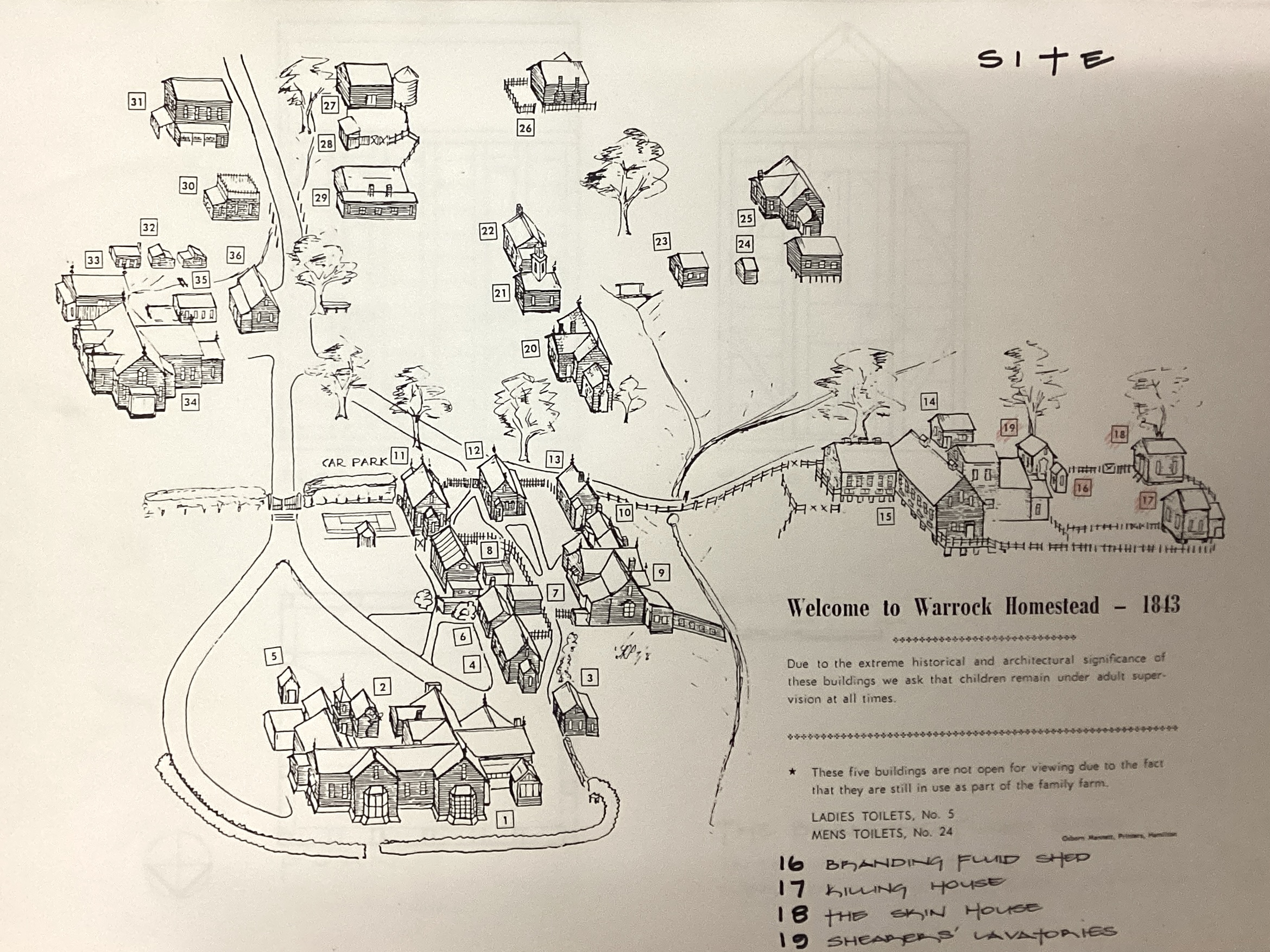
Geelong might have done away with much of its heritage architecture but it remains a key incubator of the country’s architects and a repository of some of the country’s most valued vernacular building records.
Even attempts by Deakin academics to safeguard some of that architecture, such as the short-lived Australian House Museum at Waurn Ponds, were foiled by the university itself in its hunt for resident space. The museum, created in response to old timber homes being demolished at a rate of some 300 a year, was packed up and sent marching to any parties interested in personally preserving.
Fortunately, other aspects of Geelong’s built environment have survived, some with spectacular re-imagining and re-energising, such as Deakin’s own Waterfront campus in an old woolstore complex.
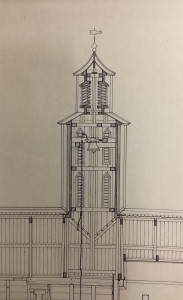
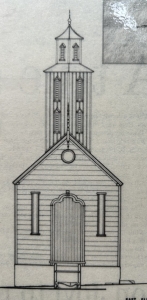
Within that campus is a very special collection of records, documents, rare books, maps, manuscripts, images and other memorabilia cataloguing our heritage – called, in fact, Deakin’s Special Collections, and housed within its Alfred Deakin Prime Ministerial Library.
It is an extraordinary trove of material, including some exquisite measured drawings by Deakin architecture students back in the 1990s that helped preserve one of Australia’s, if not Geelong’s per se, most remarkable architectural treasures.
The Warrock collection is a knockout example of hand-drafting skills no longer practised professionally yet once essential at a highly developed level. It was compiled by students who descended en masse on Warrock, an 1840s homestead outside Casterton.
The collection comprises some 230 architectural drawings of the homestead’s numerous buildings, among them: belfry, bull shed, homestead, shearing shed, shearers quarters and lavatories. They were used by Heritage Victoria to assist in the station’s restoration and estimated at $300,000 in value some 20 years back.
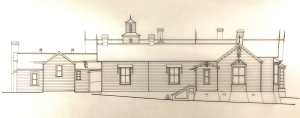
The Warrock homestead was built by Scotsman George Robertson from the 1840s onwards and is considered Victoria’s, perhaps Australia’s, most important collection of farm buildings. It includes 57 structures, mostly built of sawn timber. These include the above structures as well a pigsty, privies, stable, kennel, hayshed and hay barn, branding shed, foot dip, slaughterhouse, skin shed, cow bail, duck run, coach house and a cottage.
In addition, it hosts a grainstore, dairy, bacon house, blacksmith shop, bullock byre, branding shed and numerous other buildings reflecting the life of an isolated sheep station where all the necessary essential to life and such circumstances had to be grown or stored for long periods.
Deakin’s Special Collections host other architectural treasures including an extensive McGlashan Everist catalogue of the highly vaunted Geelong-based practice and one especially intriguing collection, again by Deakin students, of heritage homes in Geelong West’s Villamanta Street.
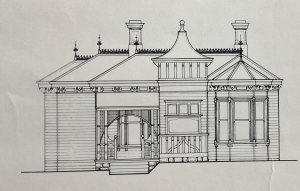
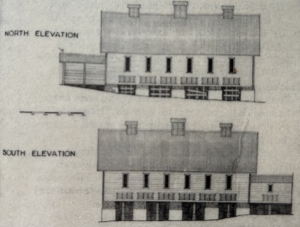
With luck, they might help inform the protection and preservation of Geelong’s remaining built heritage. It might be too late for the Australian House Museum but not all’s lost, Geelong does host a remarkable living architecture museum which heritage overlays continue to maintain.
Check it out. It’s called Geelong West.
This article appeared in the Geelong Advertiser 12 August 2024


