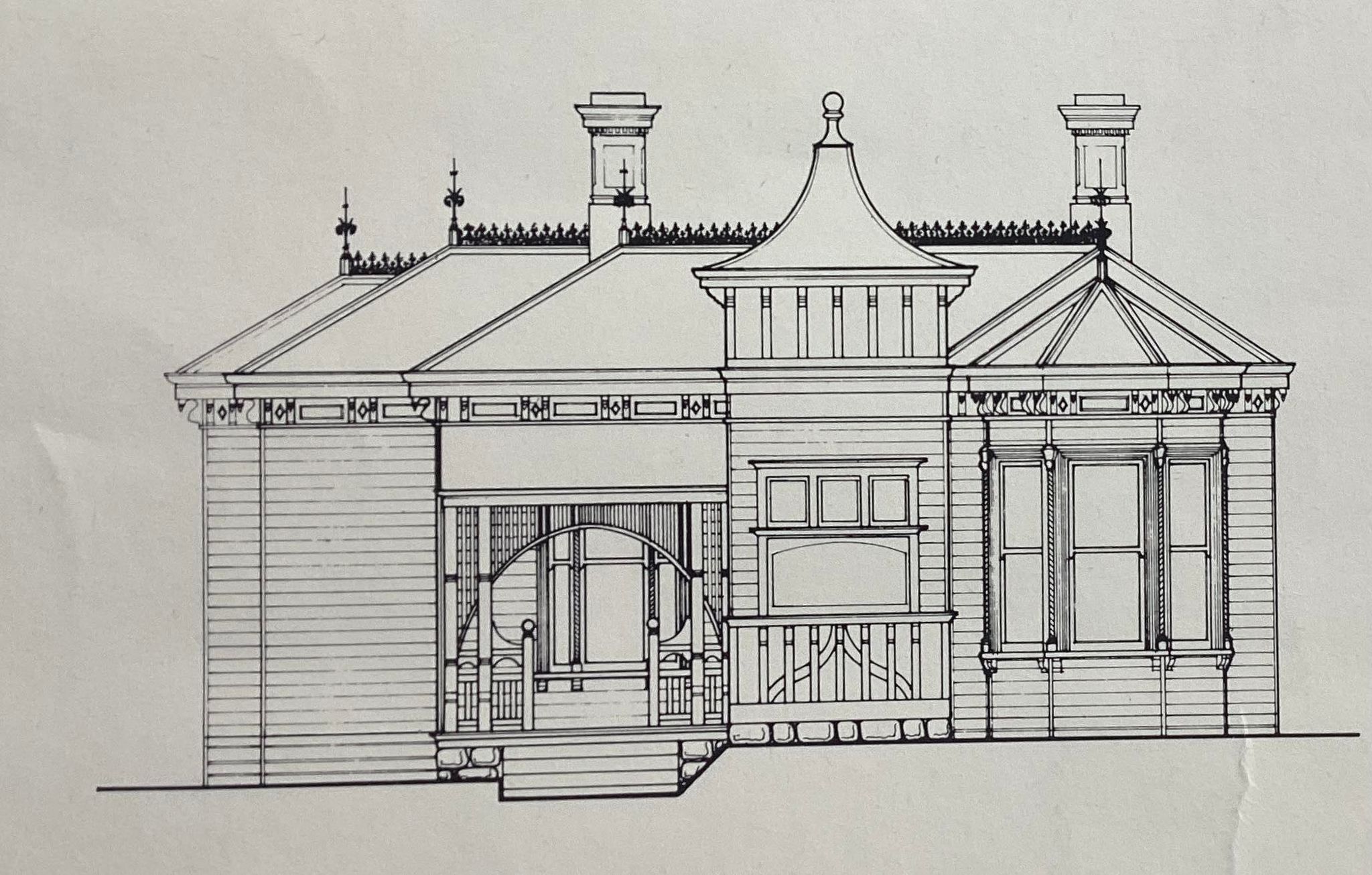
Graphics, sketches, renders, blueprints and working drawings have long been art forms integral to the construction industry. They’ve underscored advertisements, pitches, sales and more than a few house-proud images for architects, draftsfolk, realtors and owners.
Technology being what it is, skills once honed with T-squares, ink pens and protractors, even more recent drafting machines, have been consigned to rare trades status. Gone is the need for hand-fashioned vanishing-point perspectives, developments, shadows and reflections.
Hit up a CAD program and cyber smarts will do it all for you. And a flash job of it, too. But just as sentimentalists might prefer Victorian or Federation homes to more user-responsive, minimalist, multi-star sustainable designs, so too do old-skill house renders still offer a beauty and social touchstone for nostalgia buffs.
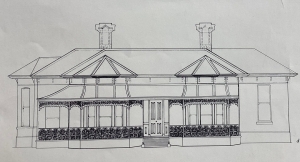
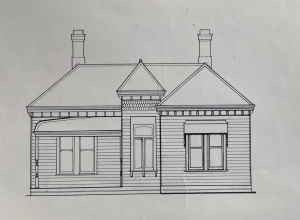
One prize Geelong collection of old-school renders is the 1981 Villamanta Street Walk poster pulled together by architecture students at Deakin Uni. A dozen beautifully rendered sketches of houses built between the 1870s and 1930s. Beautifully named, too, if not a little curiously: Almurta, Subiaco, Lithca, Buryan, Nango Bodan, Galashiels …
Each is accompanied by with its own synopsis, some more detailed than others, according to the details garnered by students from the house owners.
The standout property is Nango Bodan with an exquisite tower and an extended bathtub built in 1890 by confectioner J.H. McPhillimy and is better known these days as Cora Lynn.
“An early owner was James Conway, former captain of the Geelong Football Club and president of the Geelong Racing Club,” says the poster. The tower was a later addition to the house, built after a trip to the east by the McPhillimys.” The house once hosted the Missionary Sisters of St Peter Claver, a Spanish Jesuit missionary and the patron saint of slaves.
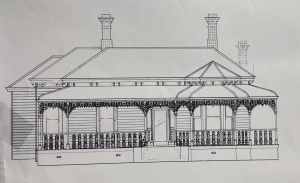
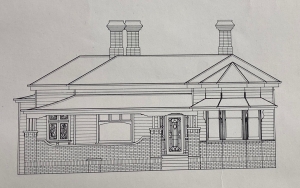
The Villamanta houses, a key part of Geelong West’s built heritage, host cellars, sculleries and trapdoors, marble fireplaces along with porcelain sinks, wooden wash troughs, china knobs and dado walls. Likewise, leadlight, recessed window seats, bell pulls, bluestone blocks, mortice-and-tenon jointed studs and iron pickets.
The poster features comments by one Tommy Bowen, who recalls: “I used to live in 13 Villamanta St, called Villamanata St then. There were elm trees on the north side and pepper trees on the south side.
“I’d say 90 per cent of the buildings on Villamanta St at the time were weatherboard. There would have been only four brick buildings.
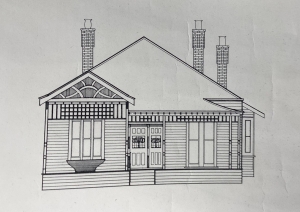
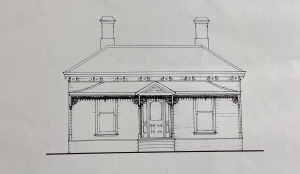
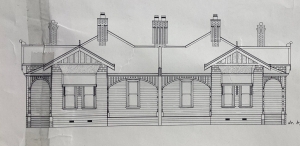
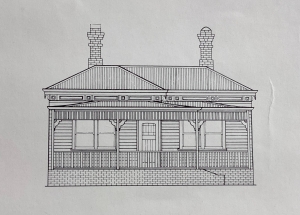
“When I came to Villamanta St, the pub was made into two separate houses; and where the Corio Club is now there was a fruit shop – you’d call it a mixed business today.”
Take a walk there sometime. You might meet the ghosts of fruit store shoppers, doctors, pub-goers, bakers, horse and cart deliverymen … even worshippers in its one-time Chinese church.
Don’t let anyone tell you Geelong West isn’t a living architecture museum.
This article appeared in the Geelong Advertiser 24 April 2023.


