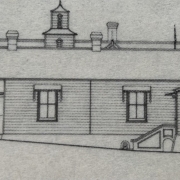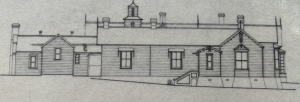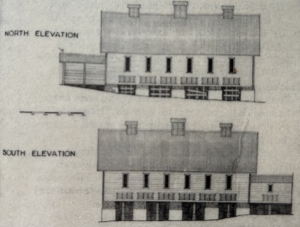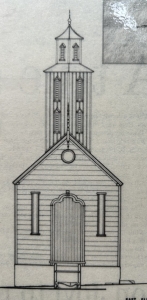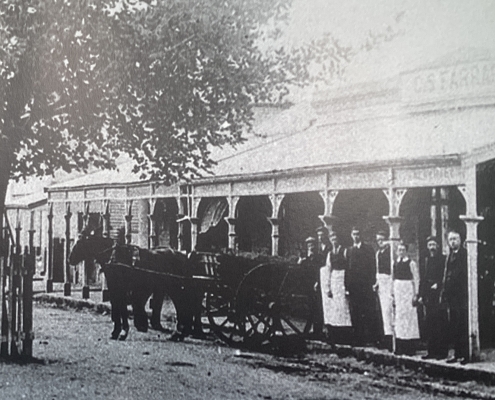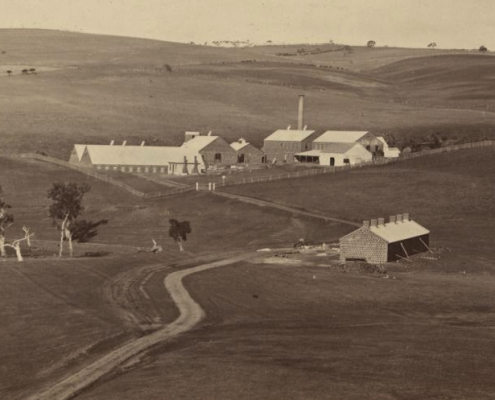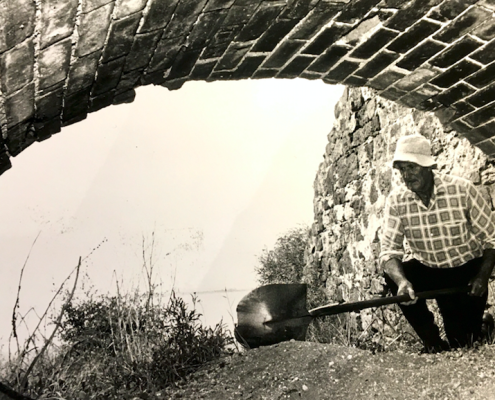Mick’s got the mail on heritage post boxes
They’ve been handsome sturdy fixtures of the Australian social and geographical landscape since the Gold Rush days but the ravages of time and progress have seriously depleted their numbers.
Heritage rescuer Mick Slocum says the historic postal boxes that once numbered in the thousands have been reduced to just 180. And he’s on a mission to help preserve a rare example at Geelong’s Eastern Beach.
A cast-iron postal box at the corner of Swanston and Alexandra, a square pyramid style shaped liked an obelisk with a large cornice, is up for a little of the TLC he’s rendered to more than 60 of these treasures to date.
His work in Ballarat recently earned him a National Trust excellence award, after restoring and painting 18 post boxes across the city in their original colours. He’s also turned his brushes to numerous post boxes throughout Melbourne, Bendigo, Castlemaine and other regional towns.
Now he’s eyeing Geelong and some other nearby sites.
What started as a graffiti clean-up on his first pillar post box, a local job, became a mission for the 76-year-old history buff.
“I’d driven past it 1000 times. It was covered in graffiti. One day I stopped and thought I’ll just clean it off for a minute,” he says.
“I bought some cleaning material, cleaned it up and looked at it and thought, I’ll just keep going.
“Then I bought cans of red, gold and black, went back and rubbed it all down and sanded it and resprayed it.
“It was a work of art and made me want to keep going.”
Mick’s love of Aussie heritage goes back a while. He’s celebrated Australia’s musical tradition since his youth, heading up national icon The Bushwhackers as frontman for many years as well as The Sundowners and Slocum & Co.
He’s earned himself an OAM along the journey for his service to the performing arts and if you cast around Flemington pubs you’ll still find him regularly displaying his accordion skills in sessions with long-time music mates.
There’s no mistaking him on the job either. Mick’s been a fashion model of the past for decades, resplendent in checks, tweeds, tartans, boaters and blazers, although he tones down a smidgin with more utilitarian clobber while working on the post boxes.
As for the boxes themselves, while common in Europe in the 18th century, they arrived in England in the 1850s and Melbourne in the 1860s.
They follow three main designs: two circular styles which are similar and cover the periods 1860 to 1875, and 1890 to 1920, respectively, and the more unusual square design of the Eastern Beach model – a design prominent between 1875 and 1890 across country Victoria.
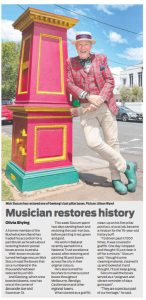
Geelong Advertiser 15 November 2025


